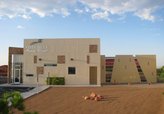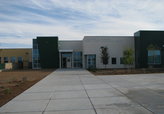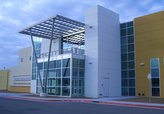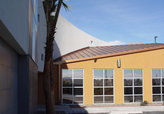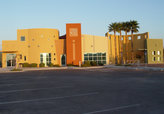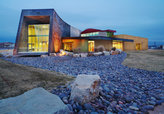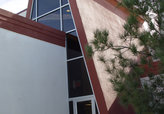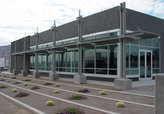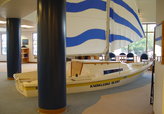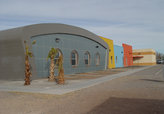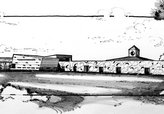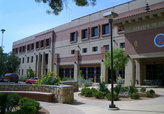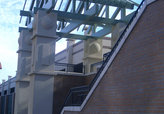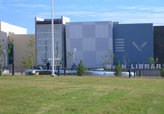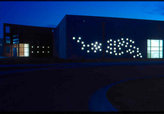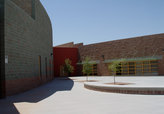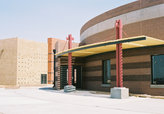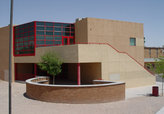Portfolio
Most recently, IDEA has been involved with the following projects:
Joint venture with CDA Architects / IDEA. A new 72,000 s.f. elementary school for K thru 5th grade. This school is the first LEED Certified school, not only in El Paso but in the southwest. The design utilizes solar orientation for sun control and a “winged” roof to catch breezes and circulate air throughout the school.
A new facility to house 7 departments which are now scattered throughout the district. The facility has been master planned for a future 60,000 s.f. addition and incorporates elements of sustainable architecture. The project is a collaborative between IDEA and SMS Architects.
Design of a 21,500 square foot library facility in far east El Paso. The design incorporates reading areas, multi-purpose room, employee office space and a small coffee shop and book store. The original project scope required a structure of 20,000 square feet. By using a very simple structural organizing system, enough of the budget was saved to expand the building to 21,500 square feet.
A new kitchen / cafeteria and library addition to replace the existing spaces. This facility serves the handicapped student community and therefore site issues for buses was critical along busy Alameda Avenue. The concept is based on local legends and fairytales.
The work consisted of the renovation of a structure formerly used as a business school into a new adult day care and training facility. Interior renovations included upgrades to electrical, mechanical and plumbing systems along with renovation of interior materials. The exterior upgrade consisted of a new parking area and cosmetic renovation to the façade.
Architectural Design, Contract Documents and Construction Administration for a Library and Dining Room with Kitchen renovation to an existing elementary school. The library needed to include a classroom for 15 students and computer room for 25 students. The main reading room is designed around a 25-foot sailboard that will be used as a teaching station.
A small 4,000 s.f. addition to the well established Ysleta Branch Library. The project serves as a meeting room, children’s reading room, coffee shop and art gallery. The exterior appearance of the addition was intended to represent an enlarge fragment of the adobe detailing found in the original design.
Past Projects
Other past projects IDEA has been involved with while a partner at PSRBB Architects. Mr. Barajas was design architect:
Addition to Engineering Building: An expansion to the Engineering Sciences Building of approximately 40,000 s.f. which will serve as a new gateway into the Engineering complex. Mr. Barajas was the project designer while a partner at PSRBB Architects. This building was an addition to the original engineering building which had not been designed in the Bhutanese style.
A new 60,000 s.f. $5,200,000.00 Facility which houses 13 different departments including Dentistry, Surgical Technology, Nursing, Physical Therapy along with labs for Biology, Chemistry and Physics. The project is located in the sensitive Historical District of Sunset Heights.
The design is intended to update the existing library while adding 38,000 square feet of new space for a new auditorium, children’s area, teen room, literacy center, circulation services and new entry lobby. The new entry façade is styled to look like a book that is opening to reveal its contents and story. A glass vestibule will have the names of famous local authors inscribed. A glass bookmarker containing fiber optic lighting will serve as a way finding device for visitors. Fragments of the original design can be discovered throughout the new addition.
An addition to the elementary school built in 2002. The original scope called for a 10 classroom addition on one floor. Thru close coordination with the construction manager the project was increased to 14 classrooms plus a science lab on two levels. The project was still under budget by $100,000.00.
Design of a new high school for a rapidly growing area within the Socorro School District. Of Particular significance was the design of the library/literary center. This area contains over 20,000 s.f. for reading areas, distance learning, computer literacy and casual reading. Spaces are composed so they are easily accessible to both students and the community after hours. The distance-learning component appears on the exterior as a giant blue wedge, which acts as an iconic image in the community. The after hours entrance is in the shape of a huge bookmarker, providing a method of way finding after hours.
Architectural Design, Contract Documents and Construction Administration for a Health Magnet Facility consisting of general classrooms as well as specialty rooms for biology and chemistry. Future phases will include more laboratory spaces as well as an operating theater. Office and restroom space are part of this first phase. In addition, phase II includes a 4,000 s.f. Library and Medical Research Center.

